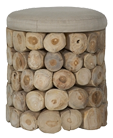Cala Tarida
Houses
A fast-track project to source a property on Ibiza and transform it into a summer house for 10-12 with limited budget. Miriam's expert knowledge of the island led to the purchase of a 450 sq m, 10-year old colonial-style villa in an 8000 sq m garden with amazing views of Es Vedra. The only salvageable elements were white bathrooms in terracotta tile. The transformation into an authentic home involved painting the salmon-pink exterior white, disguising arches with luxuriant foliage, creating new exterior iron railings and constructing old-style spanish double doors. Miriam worked with a local landscape architect, salvaging palms and plants to create a modern country garden next to the property, leaving the rest of the grounds in their naturally forested state. Inside, walls were whitewashed, creating a bright framework for an eclectic mix of furniture and fixtures, from Miriam's Solid fireplace in local stone, to simple, white modern furniture and iron fittings. Striking accents included a long table with grey stone worktop from the island, industrial lighting, a pristine white 4-poster bed and Piet Hein EEk's iconic scrapwood coffee table. A newly built kitchen completed the project.
Sitemap / info@mywalls.it / Site by Oro Design
All Content & Images © Miriam Dominguez Guerra



















